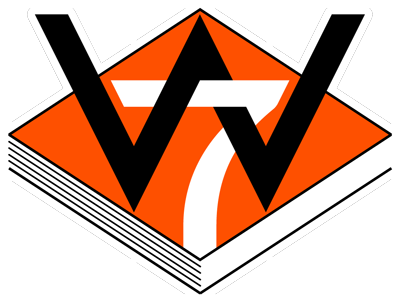Skip to content
Show submenu for District
District
2024 Bond Project (Sloulin Elementary School)
Show submenu for Families
Families
Parents/Guardians
Show submenu for Departments
Departments
Student Services
Show submenu for Community
Show submenu for Staff
Show submenu for Contact
Show submenu for
